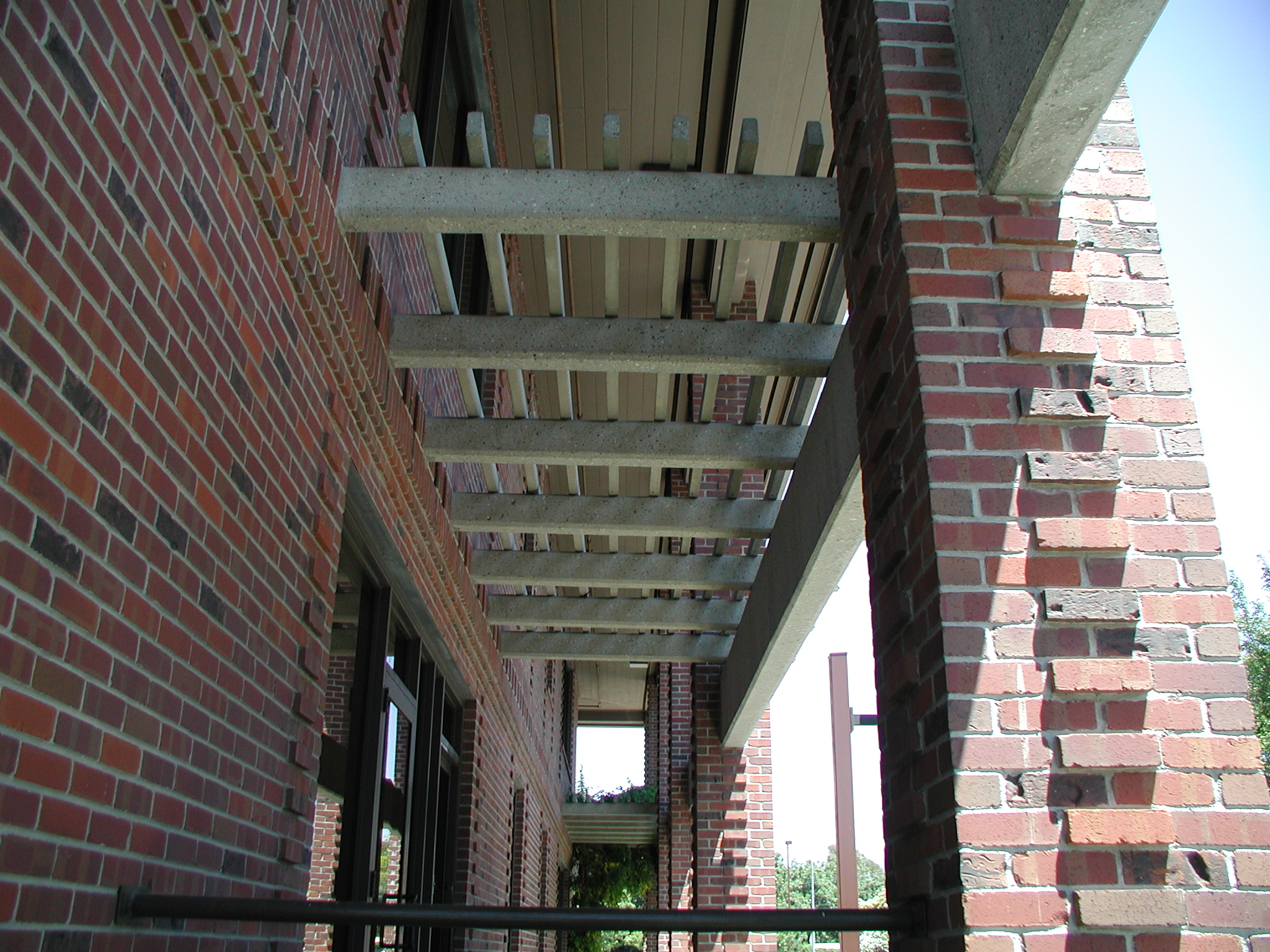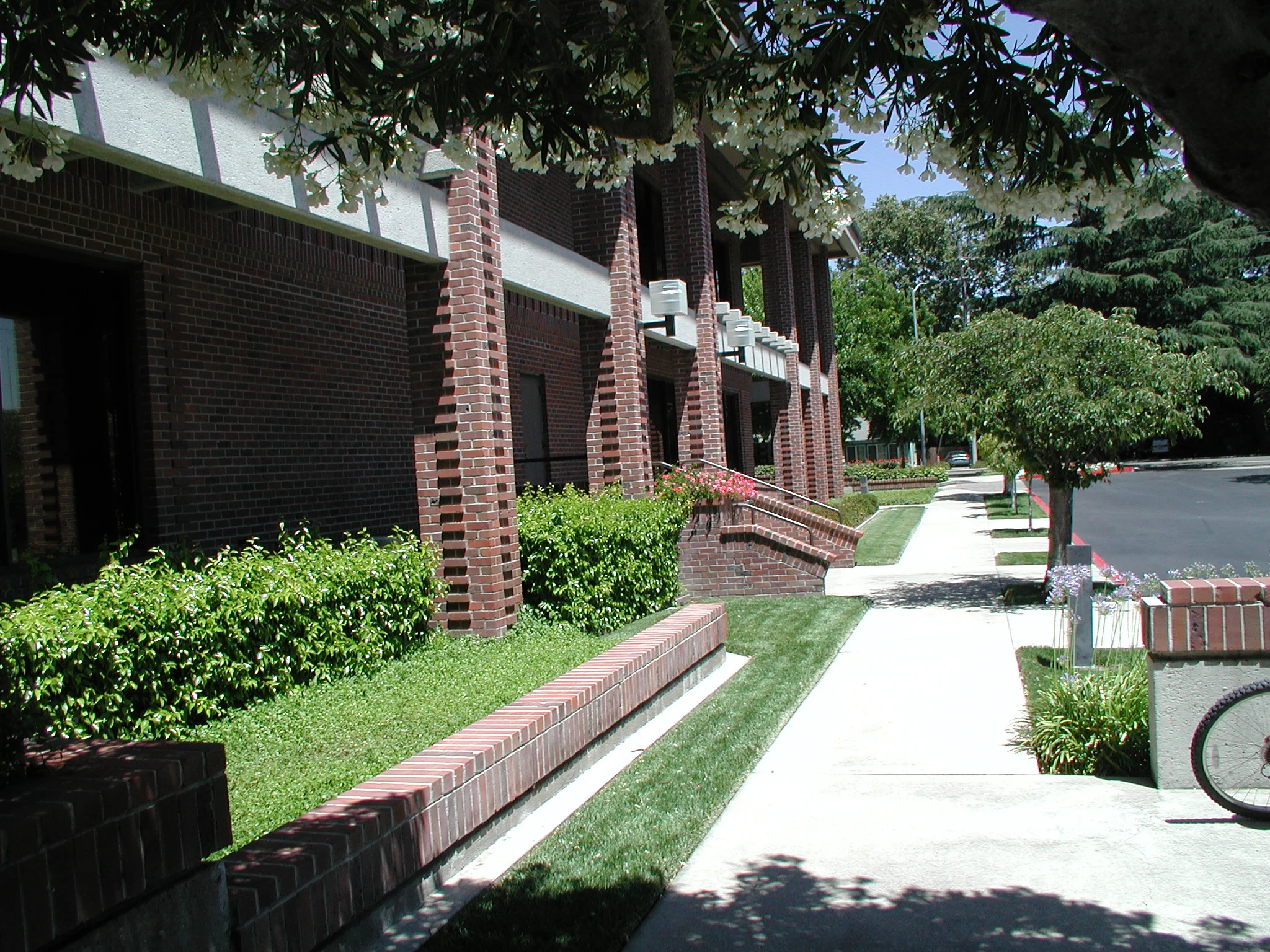Description
This 2 story steel framed building was built over a subterranean garage. There was a complete brick veneer skin, precast concrete trellises and the construction of a vault. The top floor consisted of a 7,000 SF executive suite of offices with cherry veneer walls, 9’ doors and marble bathrooms.
Overview
Owner: Central Bank
Architect: Halvick, Hughes, Gilliland
Square Footage: 95,250




