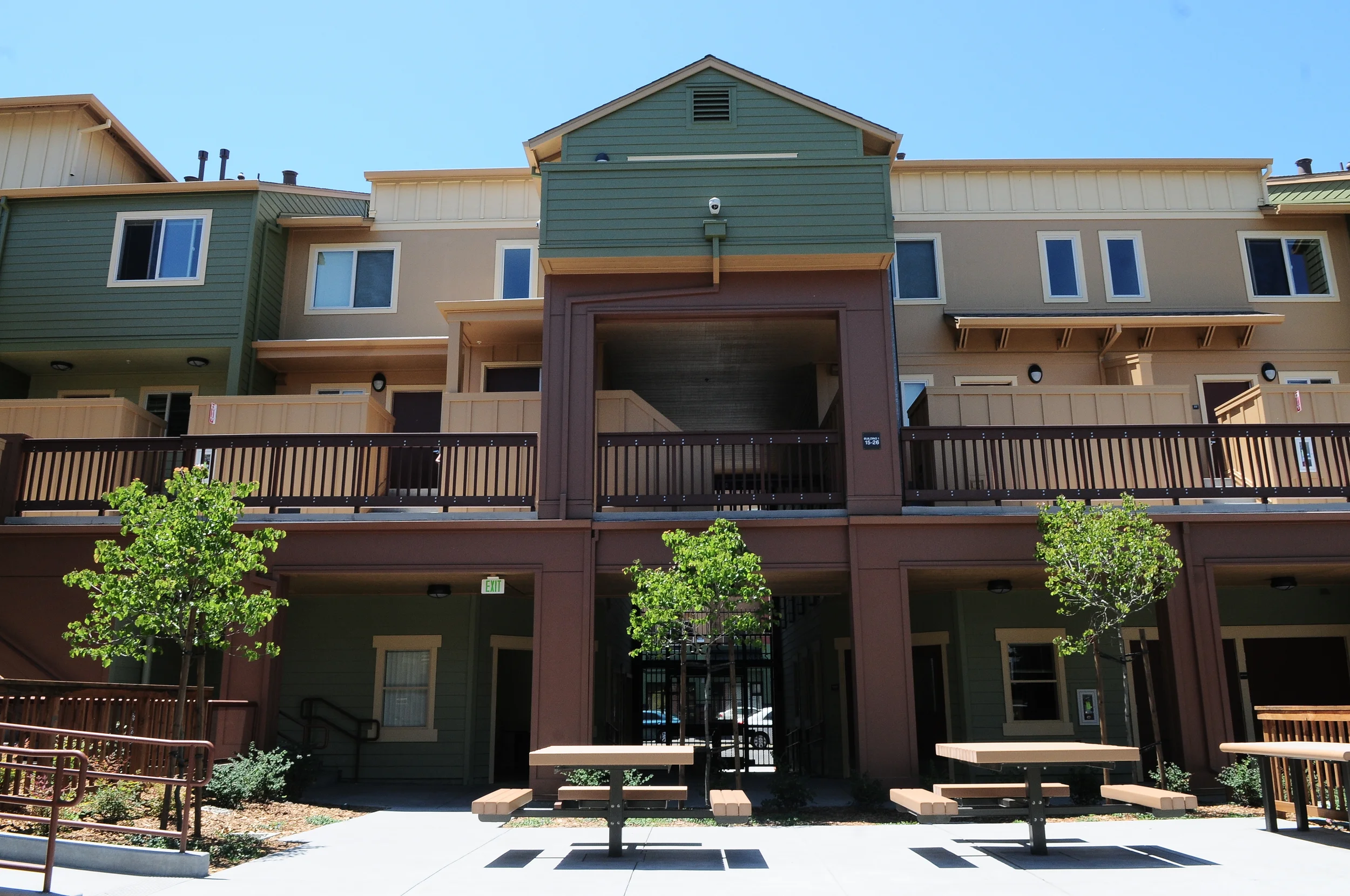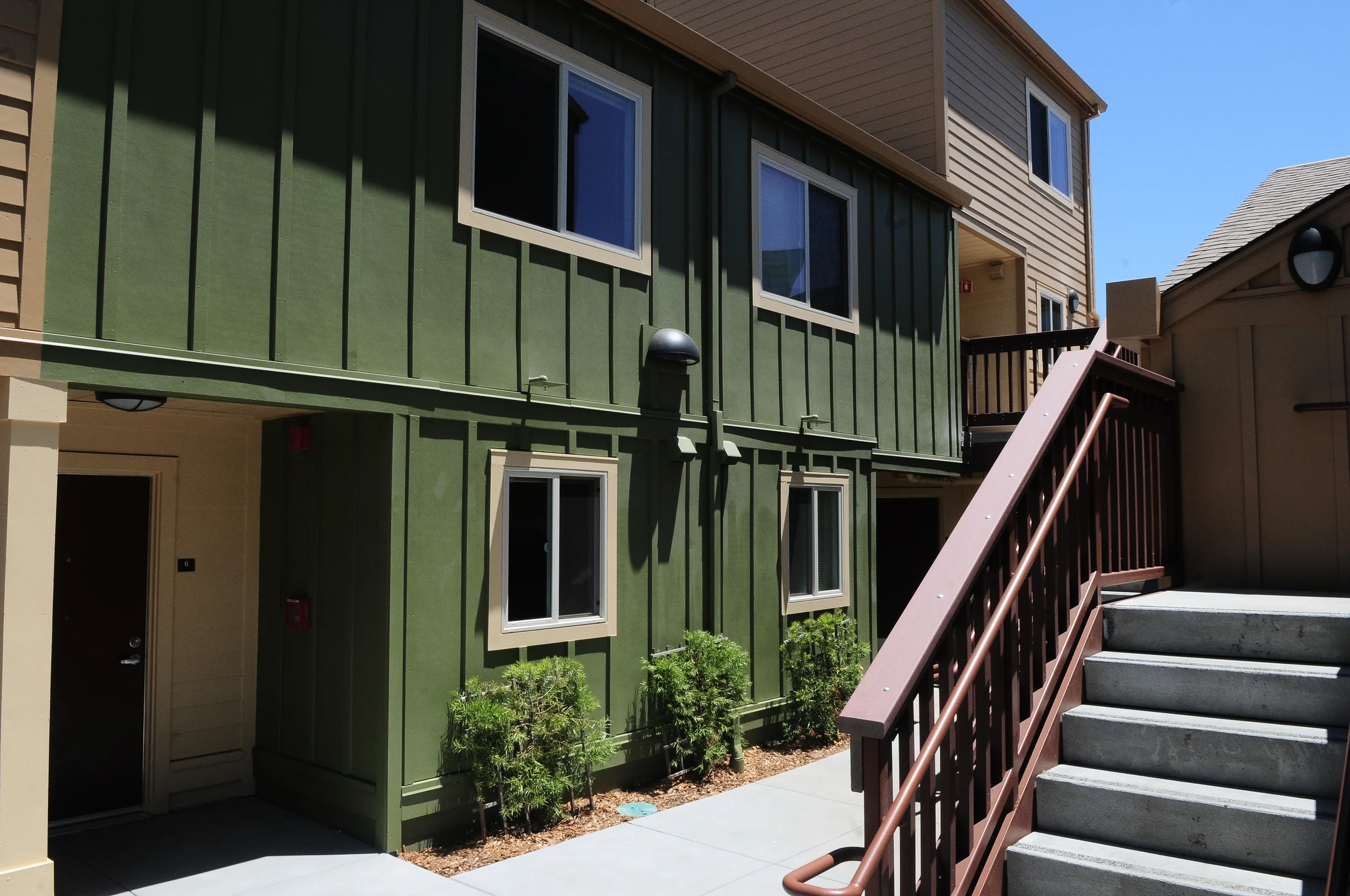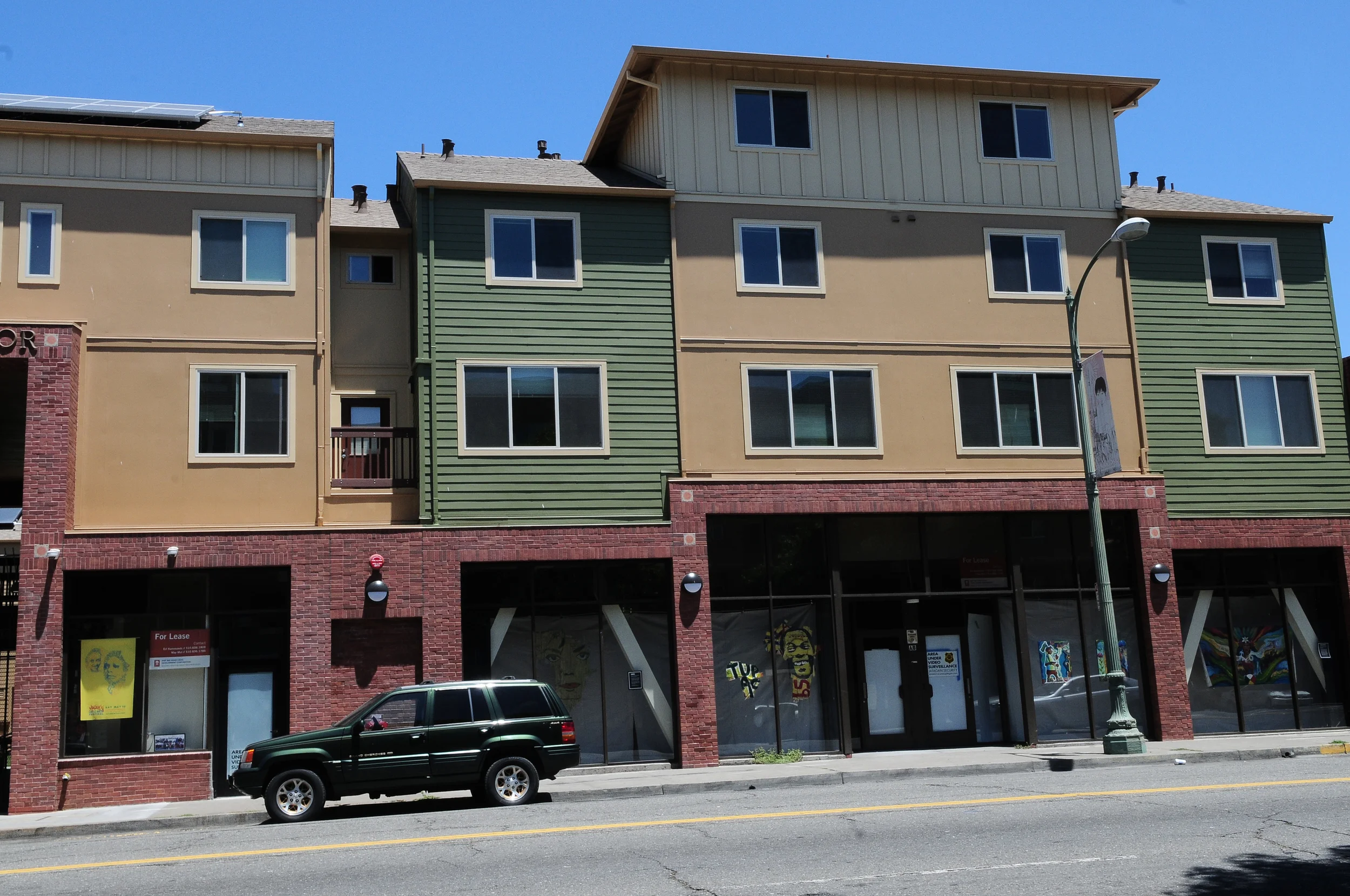Description
Rehabilitation of 26 multi-family units. Consisted of two 3 story buildings over SOG, and one 4 story building over a structural steel and wood framed podium. Work included a total replacement of all exterior skin, windows, exterior doors, decks, and stairs. Interiors are also completely upgraded with new flooring, plumbing and light fixtures and cabinets.
Overview
Owner: EBALDC
Architect: Okamoto Saijo Architecture
Square Footage: 34,556
Unit Count: 26












