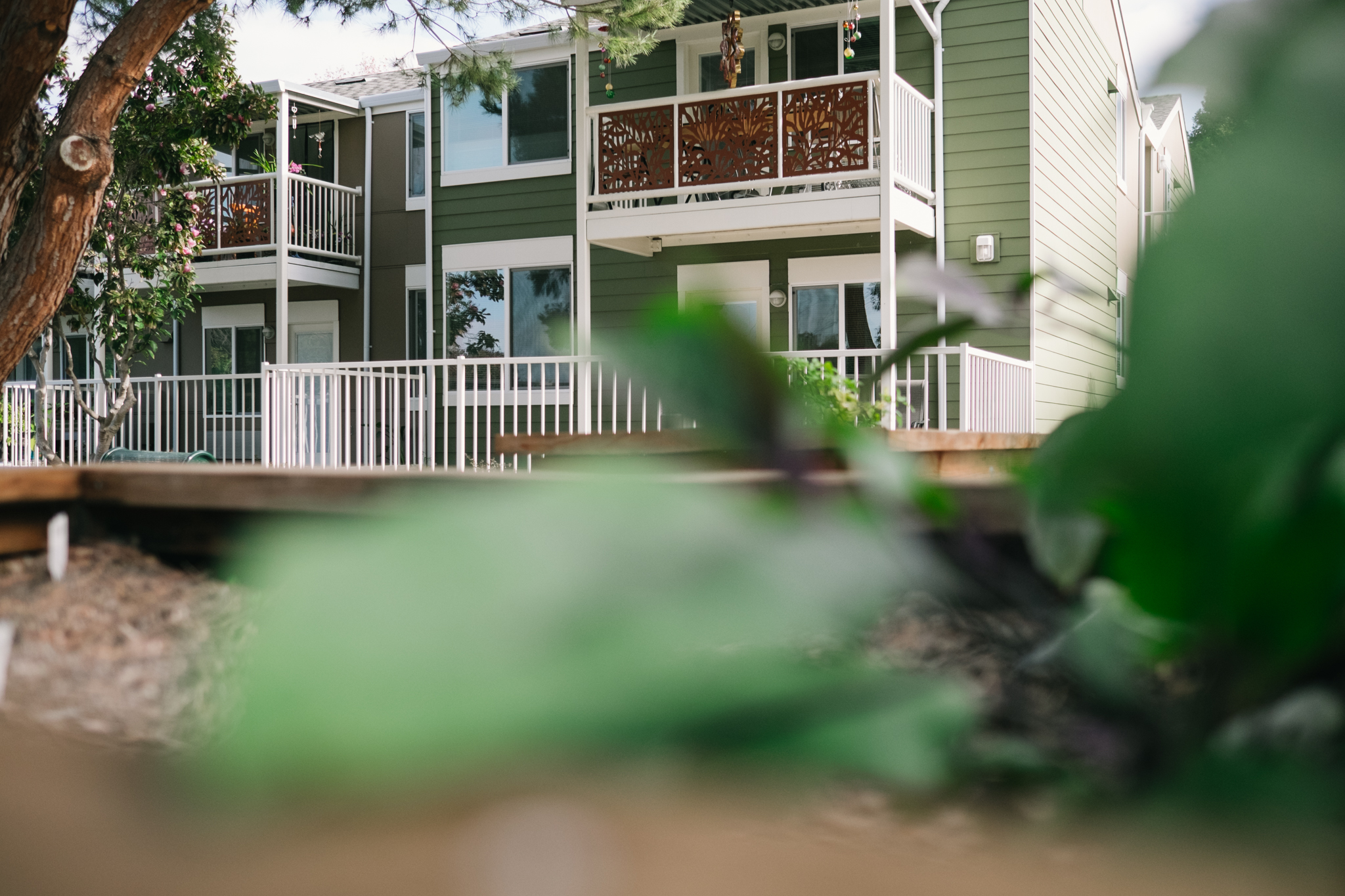Description
Rehabilitation of (4) two story buildings that made up 75 senior housing units. Each building was connected via an elevated walkway, which the tenants on the 2nd level used to gain access to the one elevator that was centrally located. The scope consisted of the complete removal of the exterior envelope, abatement of hazardous materials, remove and replace of the unit balconies, new electrical services to the site and to the buildings and creating individual metering, addition of fire sprinklers, complete interior upgrades, and fully renovated community and office spaces.
Overview
Owner: Christian Church Homes
Architect: Mayers Architecture
Square Footage: 49,984
Unit Count: 76









