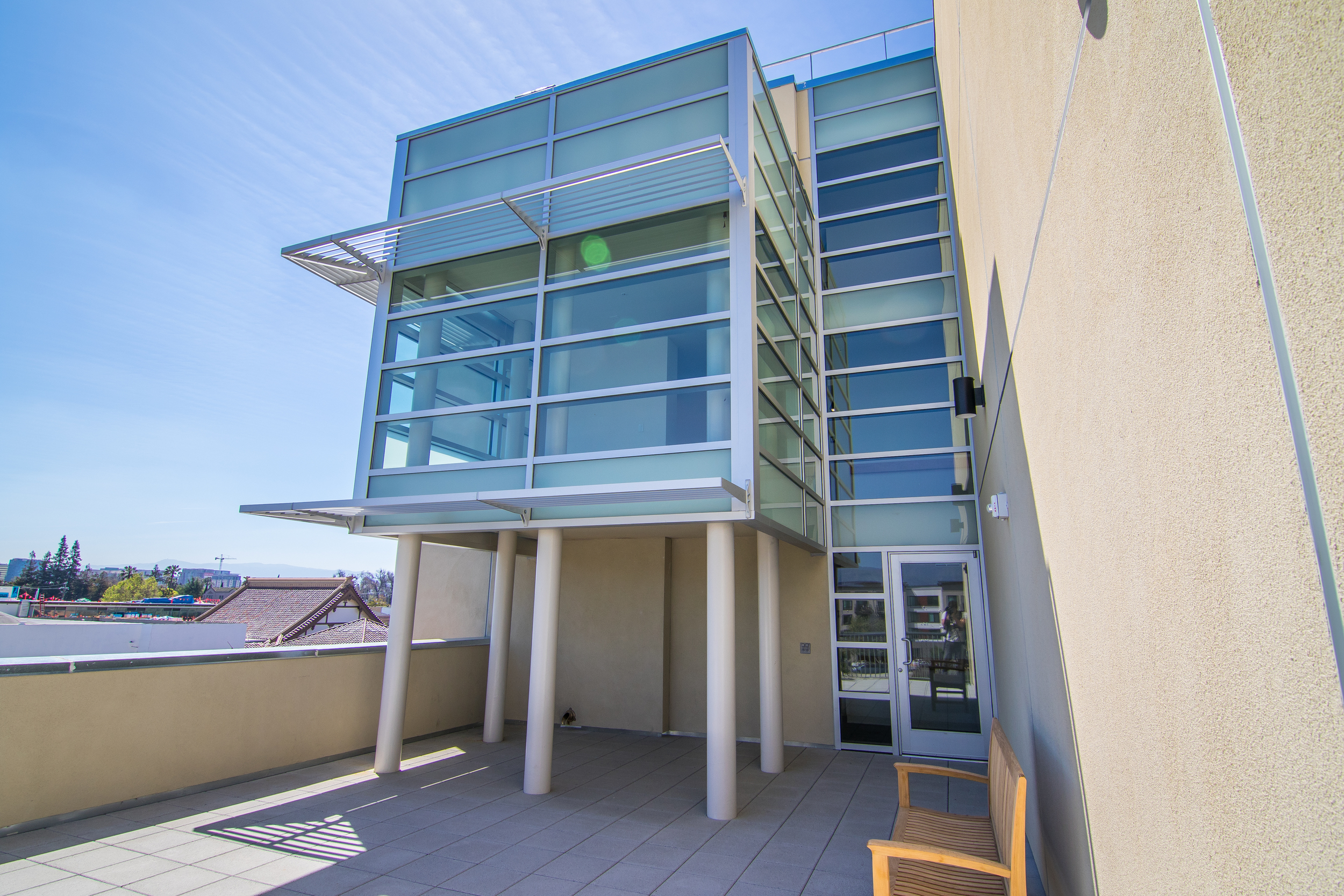Description
Construction of 75 affordable senior apartment units. The building structure is a concrete podium with 5 levels of structural metal framing above. The street level consists of a parking garage, lobby, large community room, conference room, computer room, and an administrator office. The podium level has an exterior courtyard with resident vegetable planters, and outdoor seating. There is a historical building next door that required special attention on this site so that the building was not disturbed. The project will be registered with the USGBC, targeting LEED for Homes – Midrise Gold.
Overview
Owner: First Community Housing
Architect: OJK Architecture and Planning
Square Footage: 80,835
Unit Count: 75







