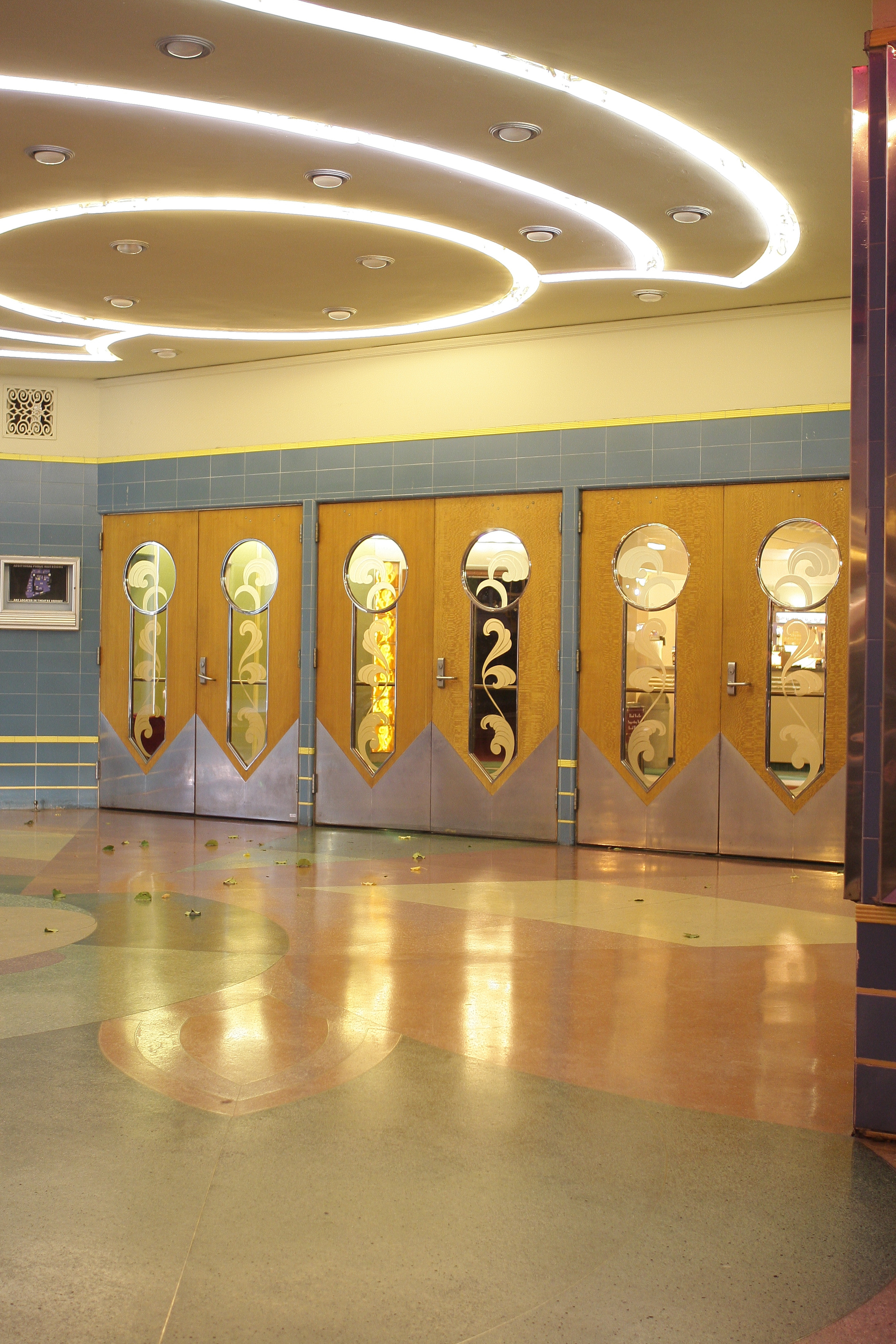Description
The rehabilitation of the historic Theater built in the 1940s. This required the seismic upgrade to the theater including a concrete diaphragm poured above the historic lobby ceiling. We also repaired the Marquee, recreated the original lobby carpet, cut glass entry doors, and restored the extensive damage that had occurred to the interior hand painted murals.
Overview
Owner: OTS Management
Architect: Halvick, Hughes, Gilliland
Square Footage: 6,950



