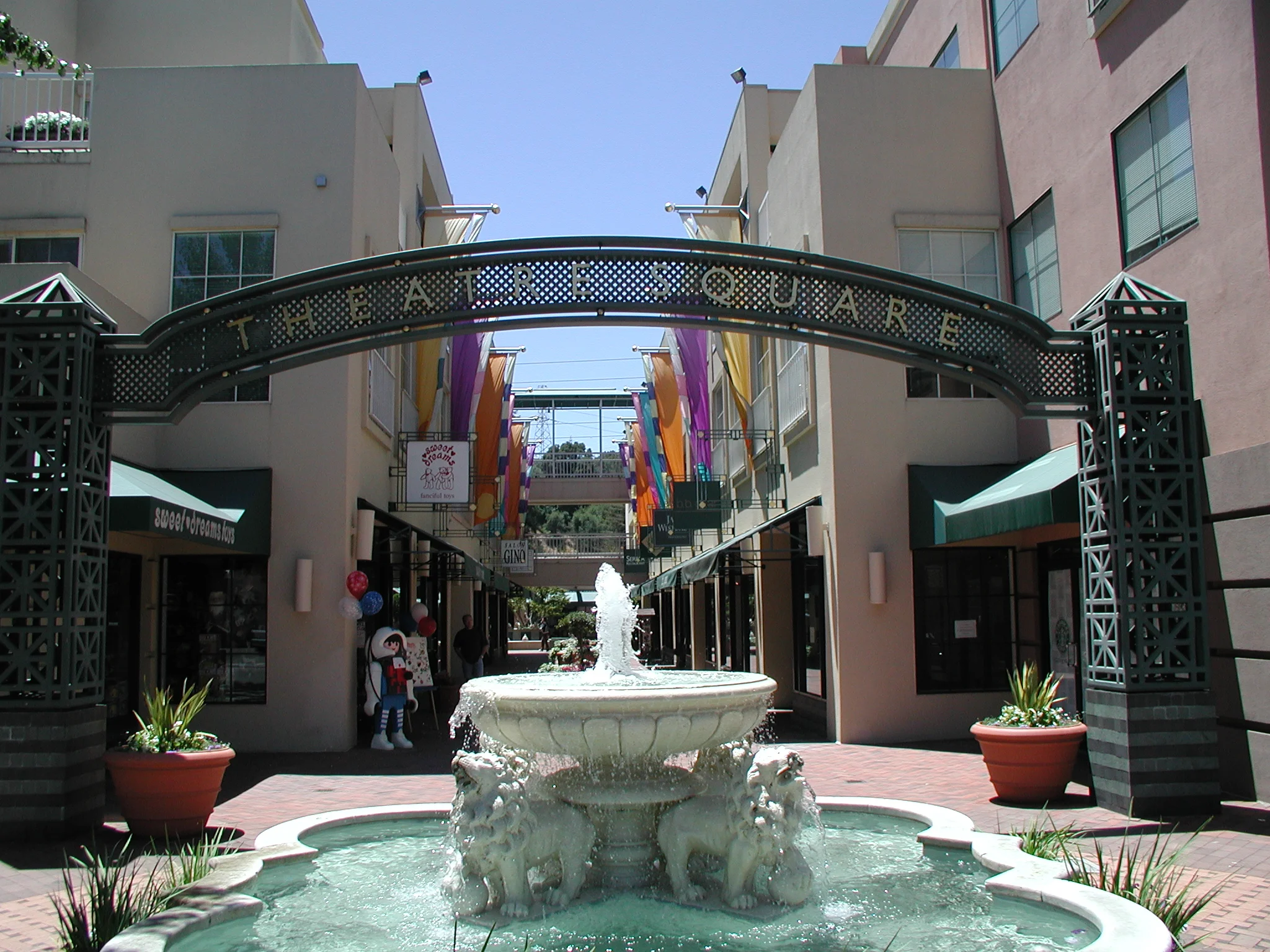Description
Nested between the Orinda Theater, the City sewer pump station and three streets, the 2 story garage required two full floors of shoring in order to construct. At the time of construction of the garage, the superstructure had not yet been designed and approved. The top plate of concrete for the superstructure to rest on was designed with 16# per SF of steel so that point loads could be placed anywhere on the slab. The superstructure is structural steel with wood infill. The first floor is all retail and the 2nd floor is all office space.
Overview
Owner: OTS Management
Architect: Halvick, Hughes, Gilliland
Square Footage: 78,000





